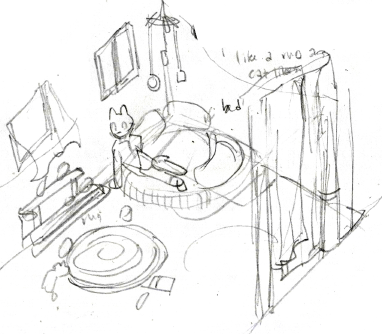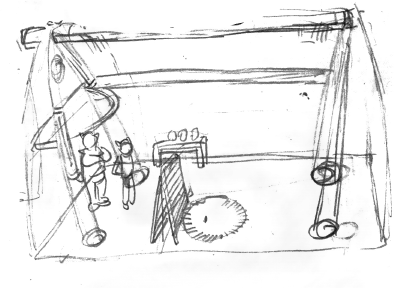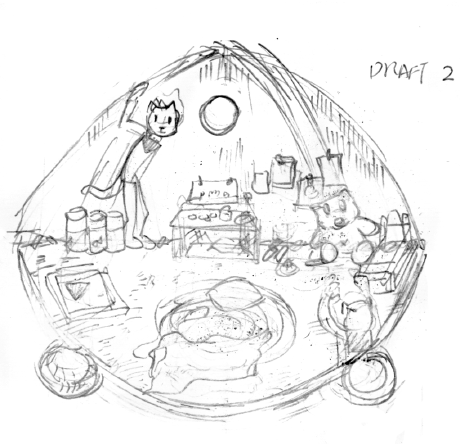I come back to this thread of mine from time to time, for i like to use it like a personal art-blog to post and my WIPs, thoughts, journals of my comic series. Hope this is still okay within rules.
*Now the following is more of a blog post, mirrored mostly from my Patreon's blog post:
'Designing of Maor's Room'
Today i'm writing in an article-like format. I don't usually do this cos' it takes me more time than others to correct/check my spellings/grammars, still, because i want to add in my thoughts & process about the designs.
Okay, before i even started posing my series, i did a quick sketch Maor's would-be room because i was curious about it.

Just a mindless sketch, it has nothing to write home about. This was when i didn't design the house at first-- which is not a good idea. Some elements are kept, like:
- Round carpet as bed
- Not much personal items
Maor, like most of my village folks, don't have a materialistic mind or like to decorate his room with stuffs. Still, there's some things that are given by his papa. (which will shown in later drafts)
Here's one of a drafts after Maor's house are designed. (let's call this version B, the village does have several versions of residential structures). You see the inside doesn't have room partitions, everything is just 1 big space. The house is supported by 4 arc "pillars" foundations + 1 long roof support. (crazy, right?) (excuse me for this ugly, not-using-ruler sketch)

So here's a small backstory:
When Maor's around 9 years old, Maor's papa figured that Maor may want his own corner, as Maor likes to be on higher ground to chill. The village authority do permit house modifications/extentions for villagers in a reasonable way. So he grouped with few local people to custom build the platform, using the house's foundation arcs as support.
Draft 1 looks like this: the 'Attic' Room, very early design.
Draft 2: Adding things inside.
The build is solid enough for a kid to move around, but It can't hold too heavy objects, so the things inside Maor's room are all lightweight. (Papa certainly can't step foot in there cos' he's heavy) Some of the things Papa built for him, like the flimsy small table and kids cabinet.

Onward to Draft 3. This is when i started drawing Chapter 2, also when Maor's house interior design was finalized.

After i drew this, i notice I got the scale wrong-- the "floor" piece should be shallower. As for width it's a bit wide. In fact the house should be just below 5.5 meters (18 foot) in width. The Draft 3's flooring should be at most 3.4 meter (11.2 foot).
The arc foundations-- are inspired by cat-scratching post. Maor gets up to the attic room by climbing the arc, that heavy-duty thick rope coiling around the arcs is good material for climbing or scratching. The design of metal bearing on tightly hanging on the 2 arcs makes it more believable. It starts to feel like a possible structure.
DRAFT 4 (probably final)
A room often can tell things about the character.
What's with the plushies? Certainly they're bought by papa when Maor was little.
He keeps it on the side now and didn't threw away. Why would he? Maor may be keeping them as a nostalgia. Same thing with the drawing pieces sticked on the wall.

This one is the last piece. The space starts to feel a bit small for Maor, but he can still get by. With some quick shading, I'm finally satisfied with this design. The "floor" looks like it really hang onto wall & together securely but also was not totally solid. (if he jumps around at his age it's going to wobble)
ENDING NOTE:
For real, i don't have to get into this much detail for Maor's room which is only shown very few times in the entire story... but i so curious about his 'bedroom'. XP
Anyway, thanks for taking time reading this! 